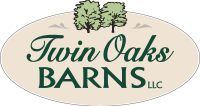Barns & Custom Sheds
Our barns & custom sheds are some of our best selling products. We ship and install all across the state of Ohio. We handcraft each one with care and precision using high-quality materials. They are designed to withstand the Ohio weather, along with all of our other projects. There are so many options for your shed, it could be an area for your garden supplies, a storage shed for your lawn machinery. Our goal is to build something that lasts for years to come, let us build your perfect barn or shed.
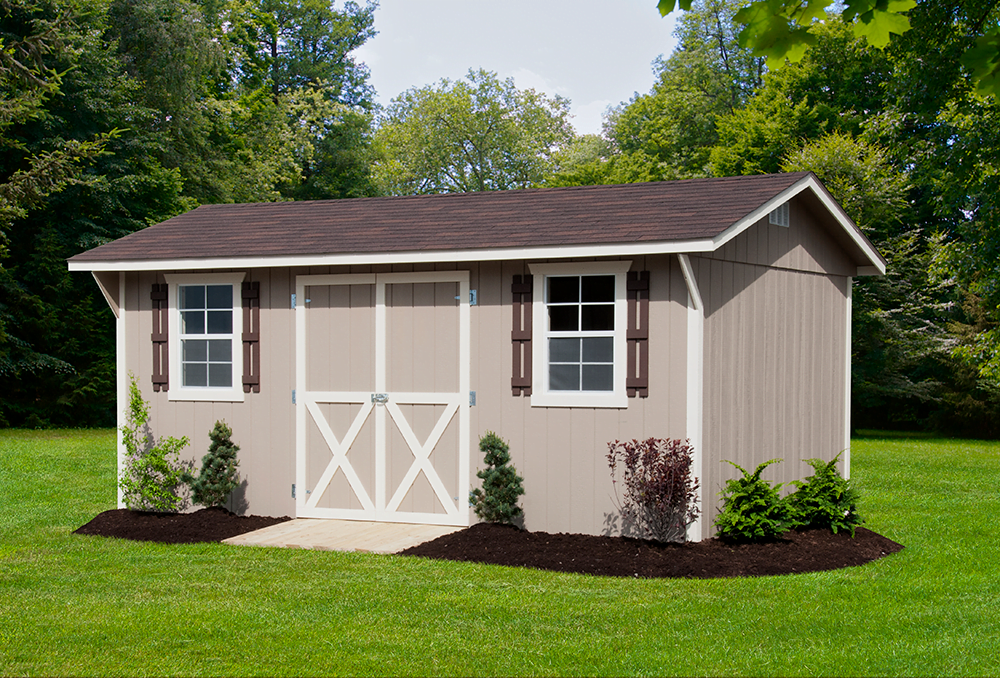
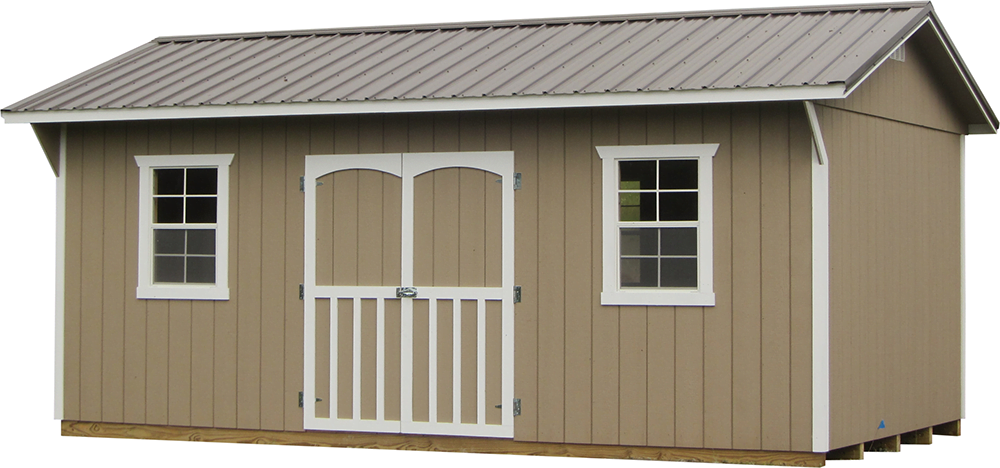
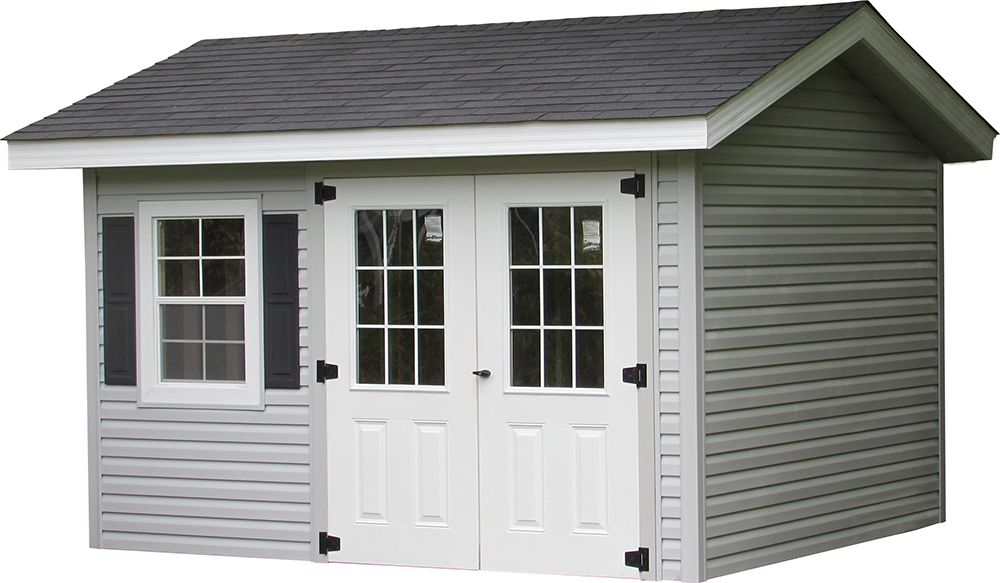
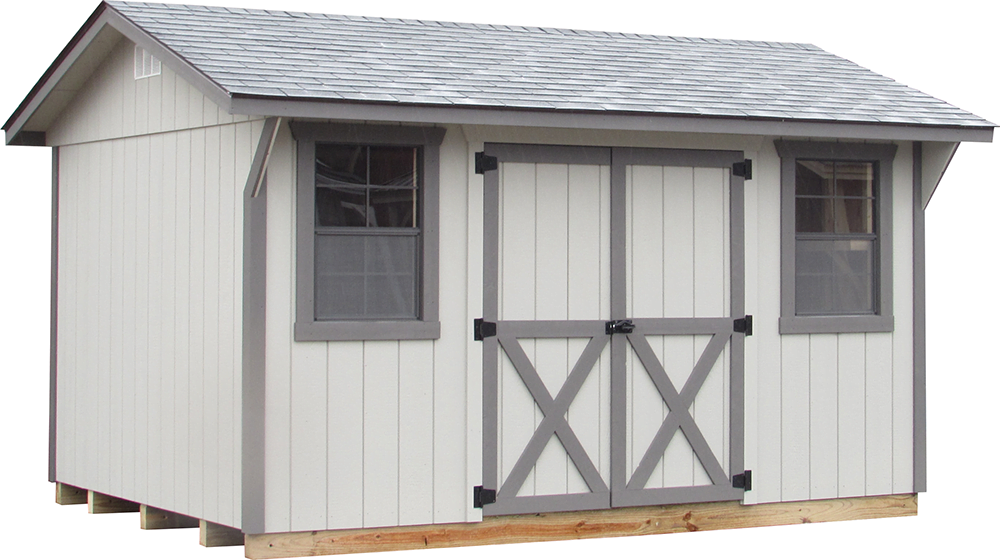
Carriage House
base model includes
– 4 Pitch Roof
– (2) Windows 10 x 14 and Larger
– (1) Window 10 x 12 and Smaller
– (2) Shelves
– Double Doors
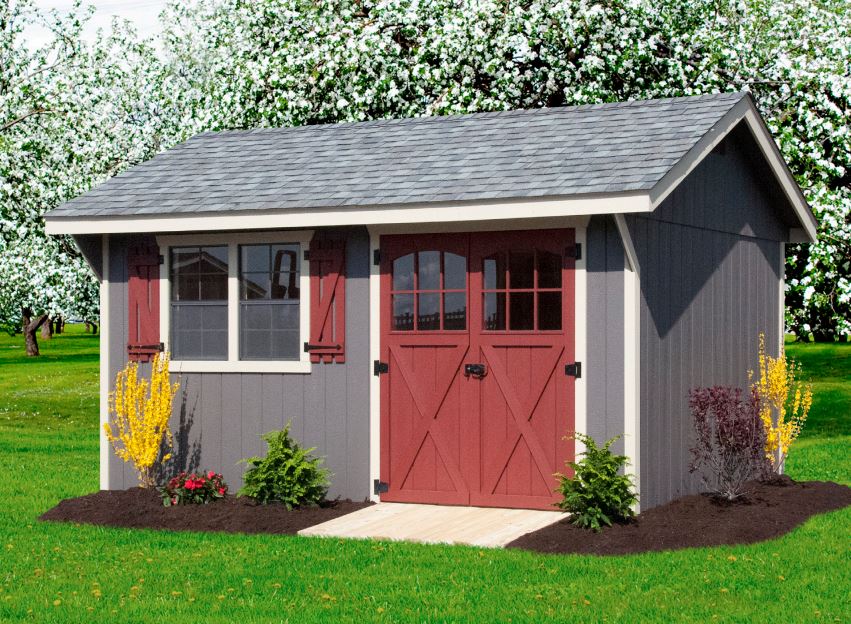
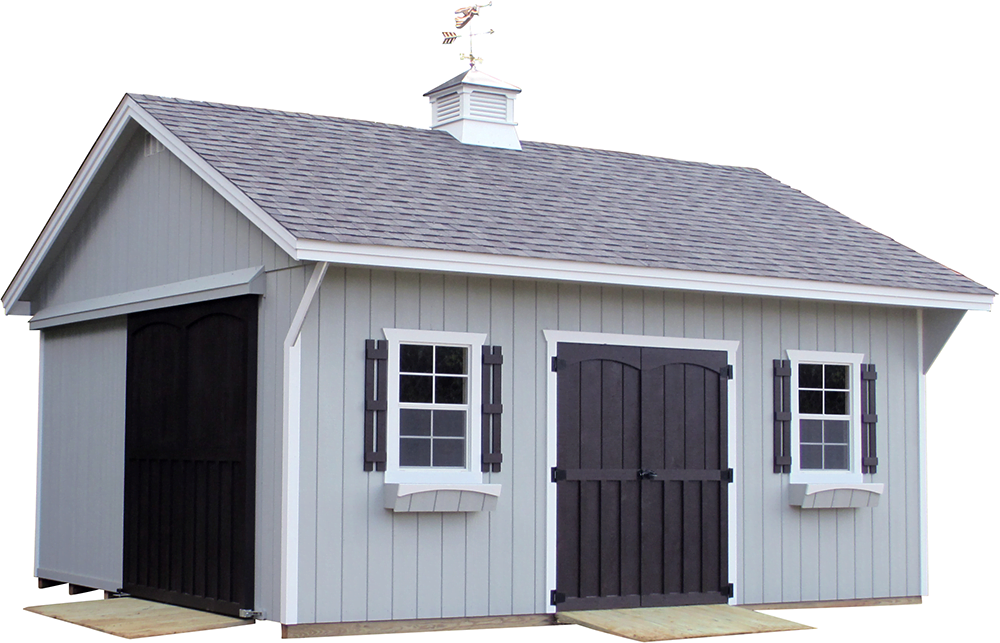
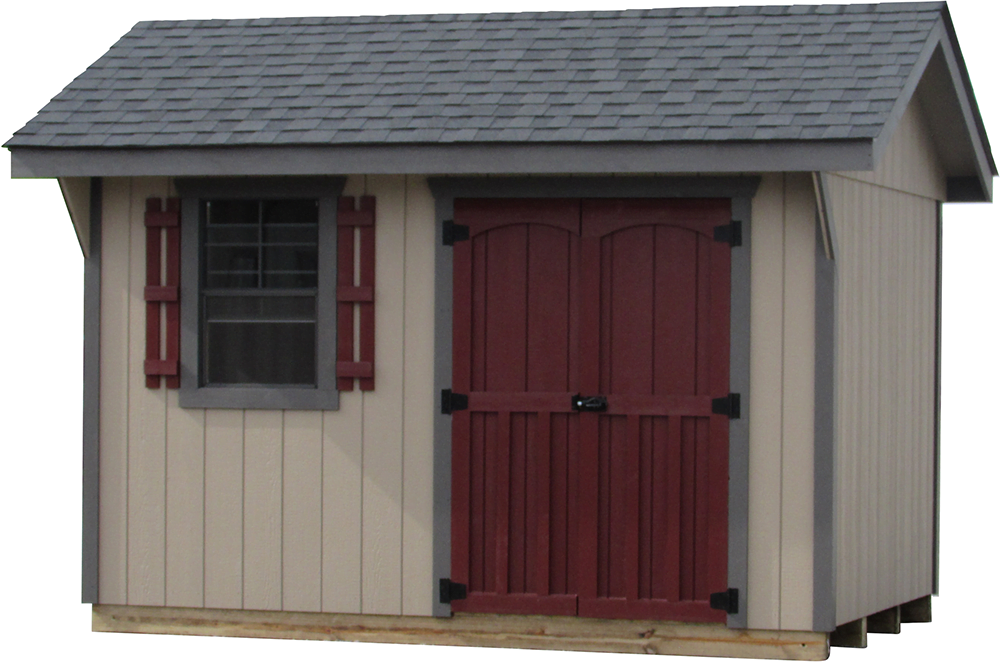
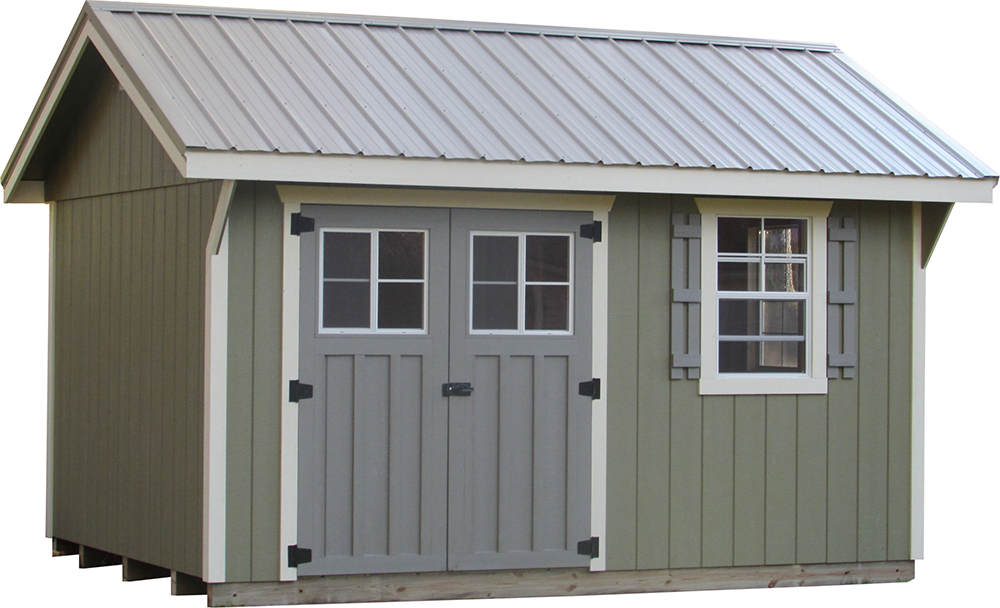
Deluxe Carriage House
base model includes
– (2) Windows 10 x 14 and Bigger
– (1) Window 10 x 12 and Smaller
– 6 Pitch Roof
– Arch Top Doors
– Shutters
– 1 x 6 Facia
– (2) Shelves
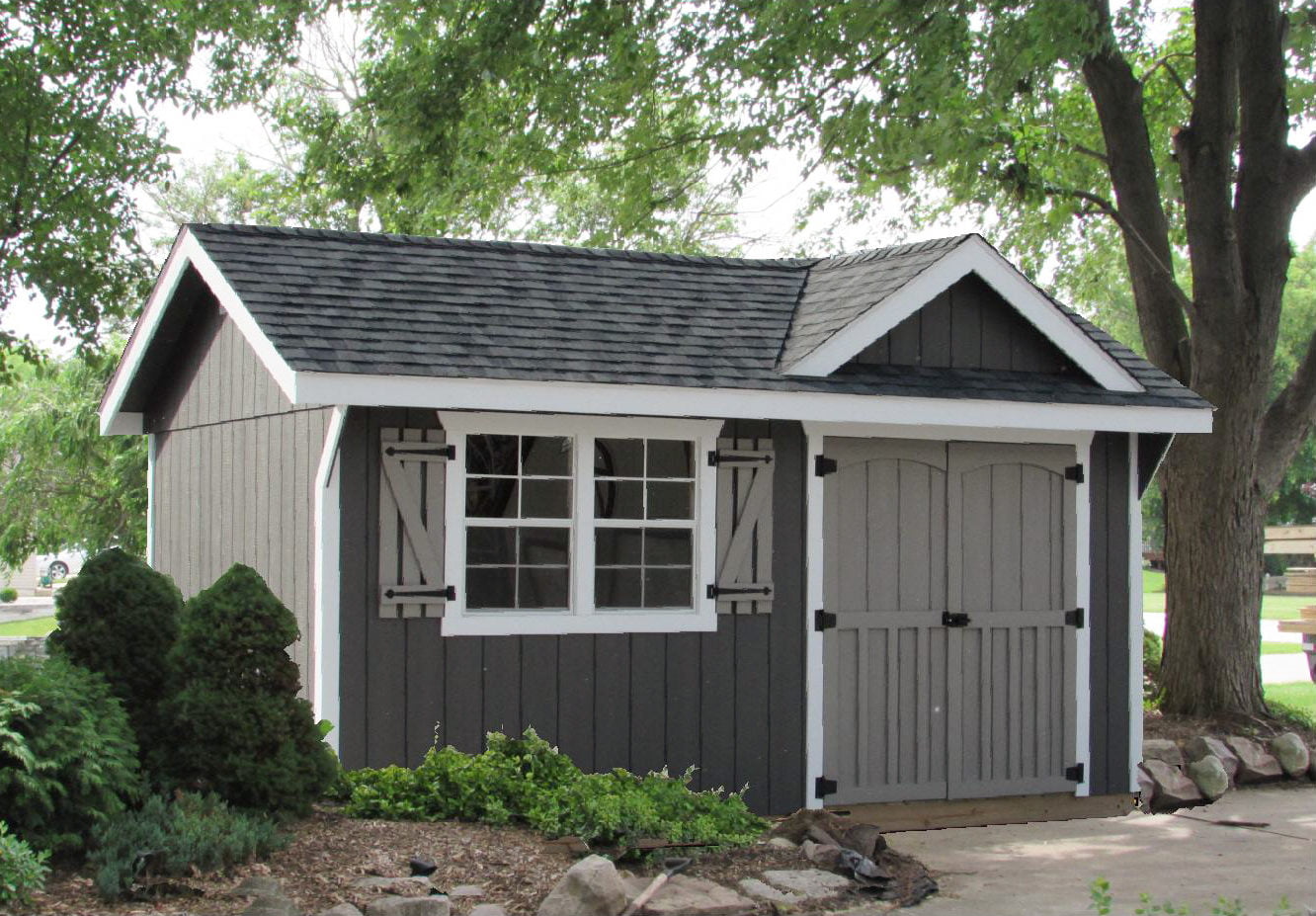
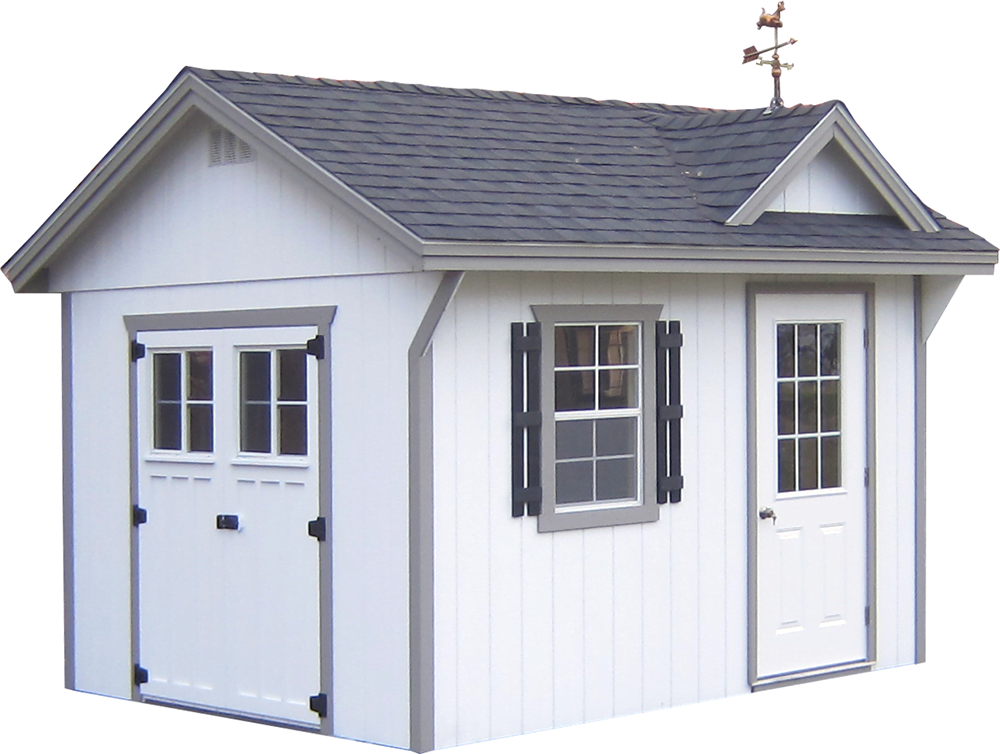
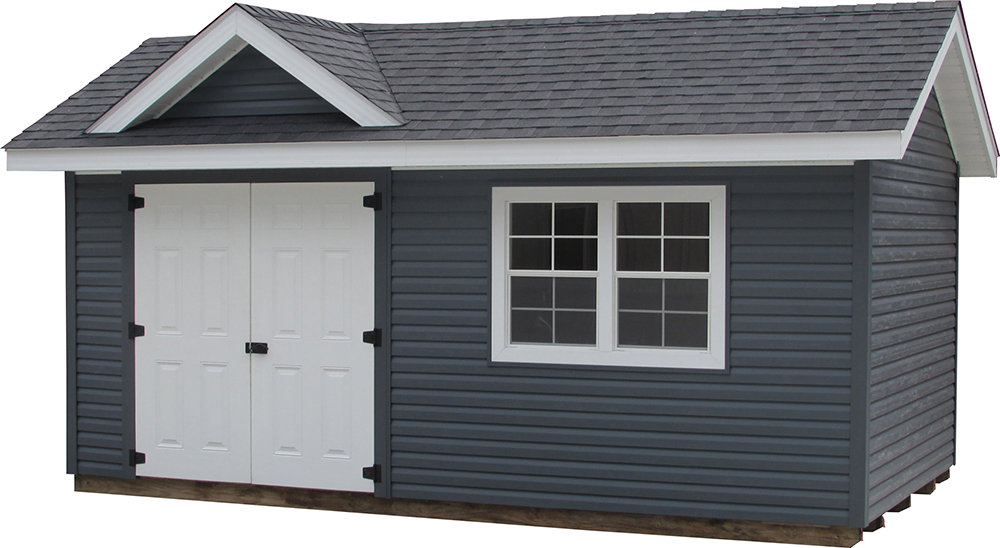
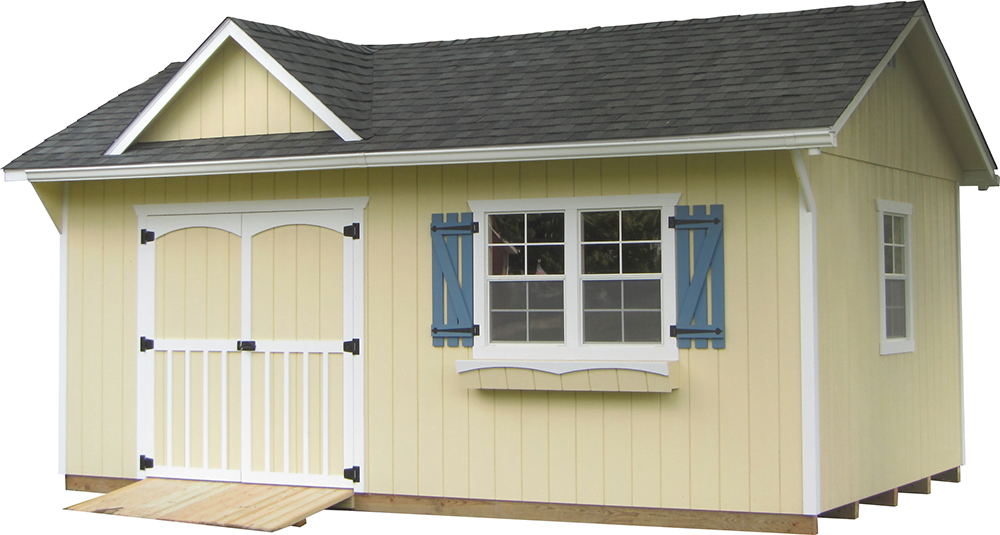
Victorian
base model includes
– 6 Pitch Roof w/ Dormer
– Double Window
– Large Shutters
– Arch Top Doors
– (2) Shelves
– Dimensional Shingles
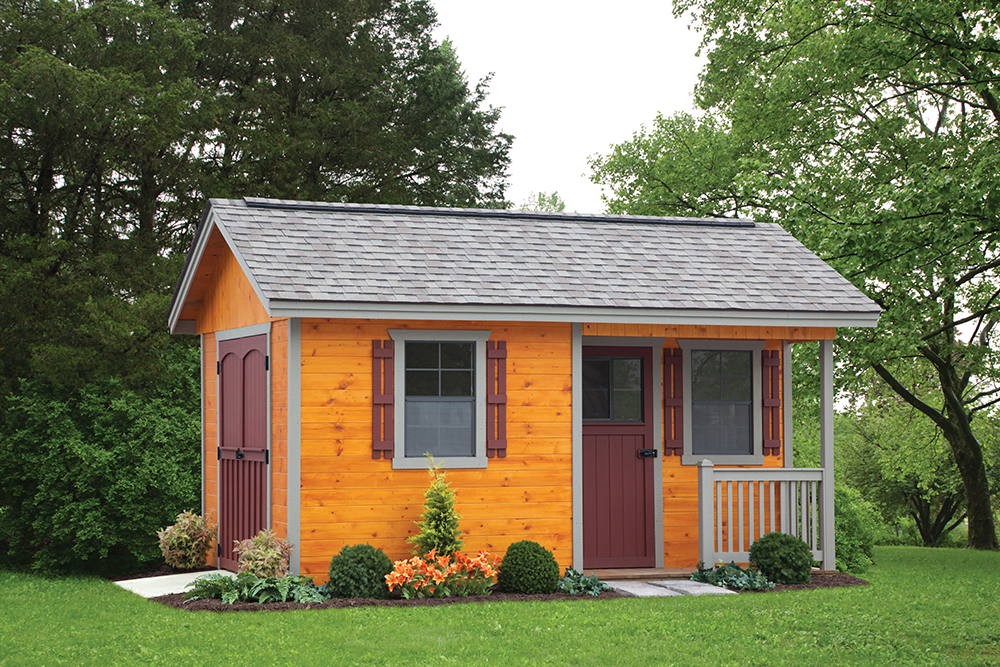
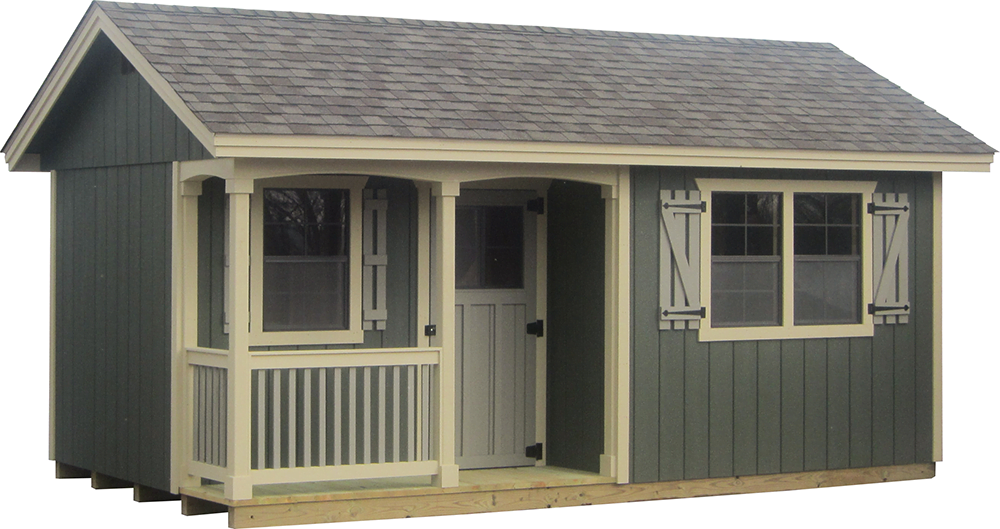
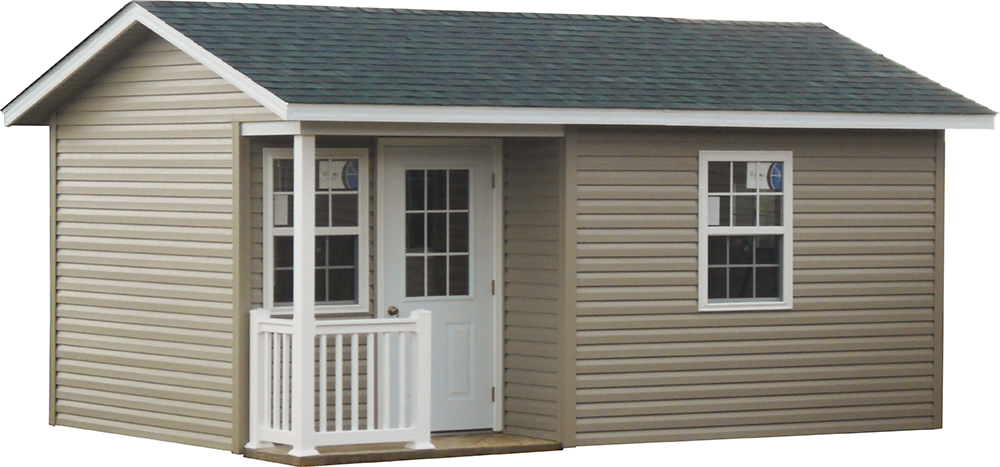
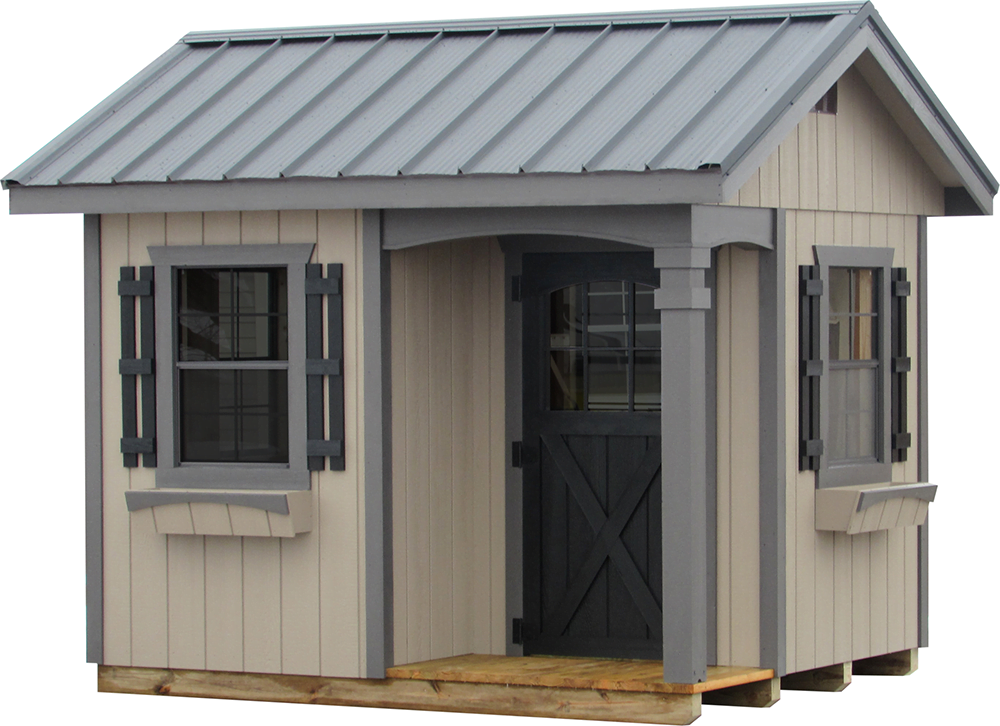
Cottage
base model includes
– 6 Pitch Roof
– Workshop Man Door
– Arch Top Double Door
– (2) Windows
– (2) Sets of Small Shutters
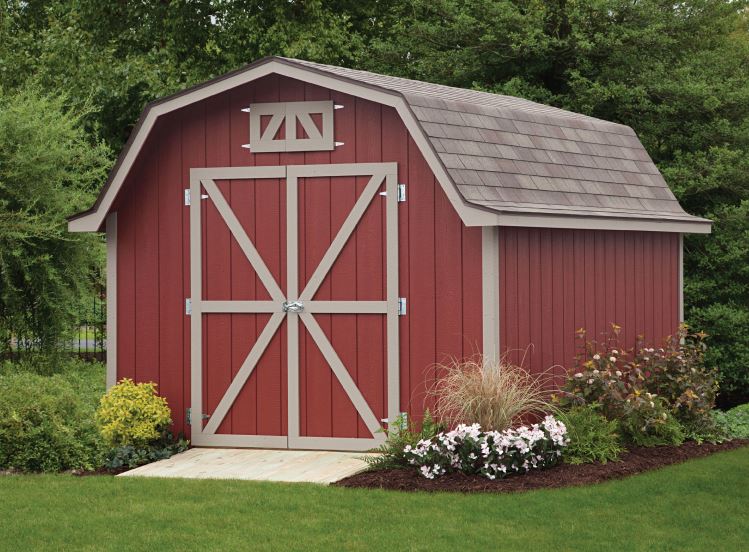
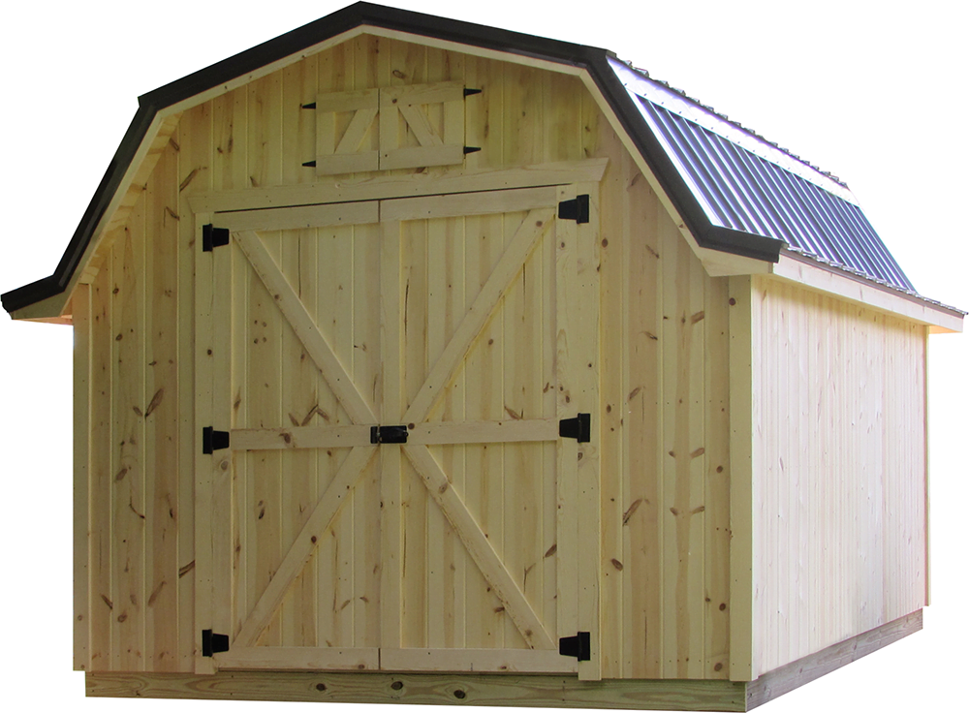
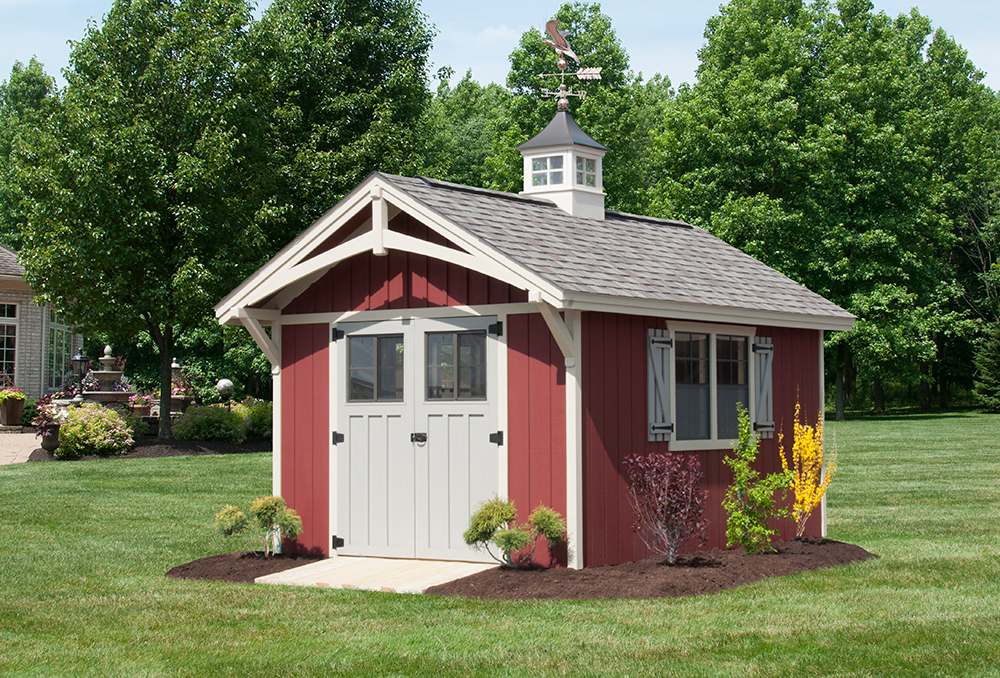
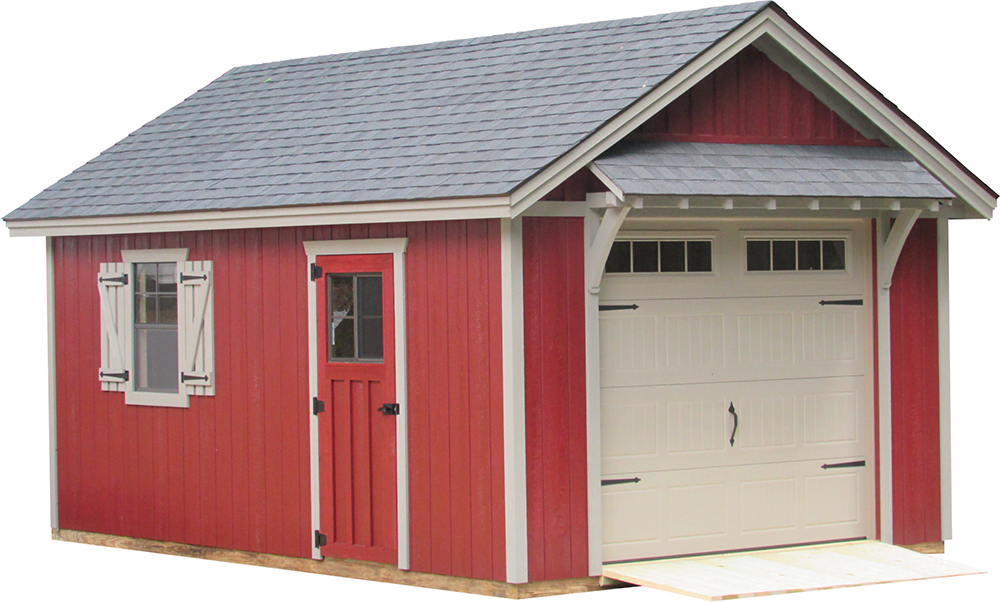
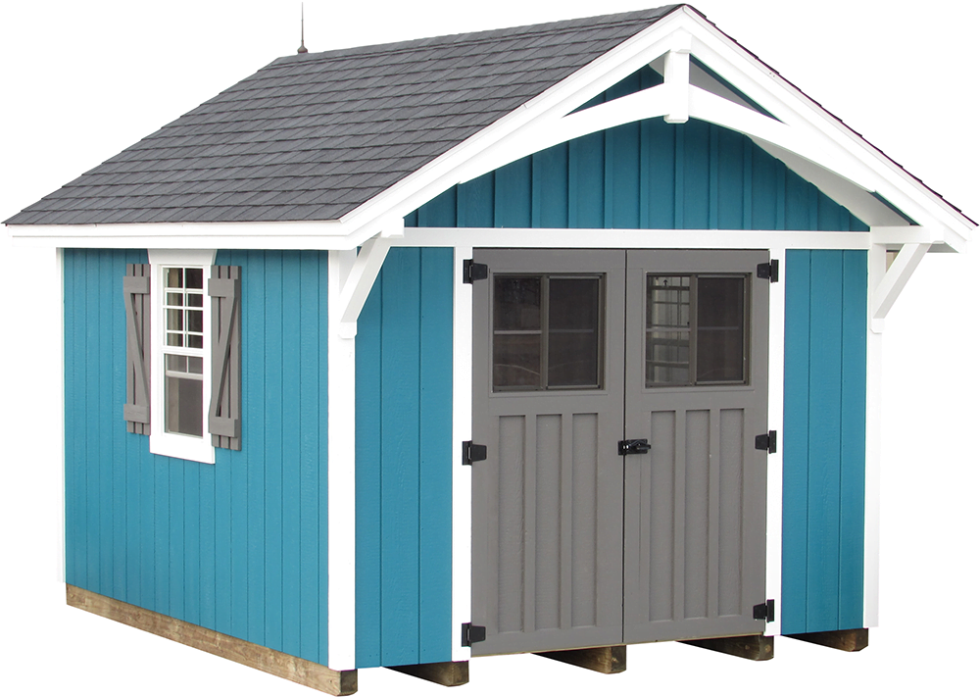
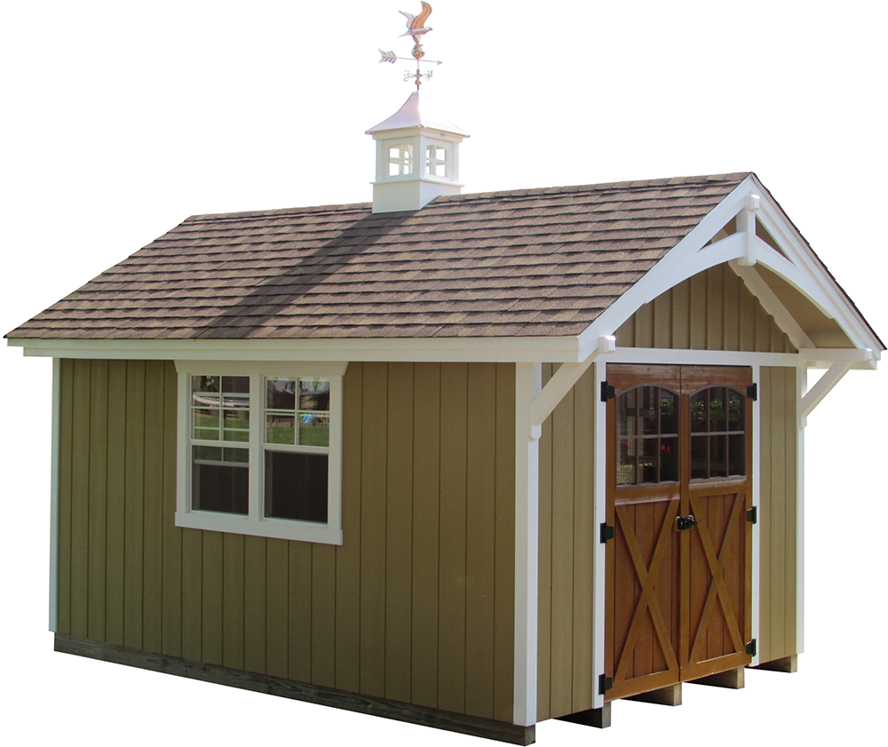
Workshop
base model includes
– Board & Batton Siding on Front Gable
– Workshop Doors
– (2) Lofts, 10 x 14 and Larger
– (1) Loft, 10 x 12 and Smaller
– Double Facia
– (2) Windows
– 7 Pitch Roof
– Large Shutters
– Work Bench
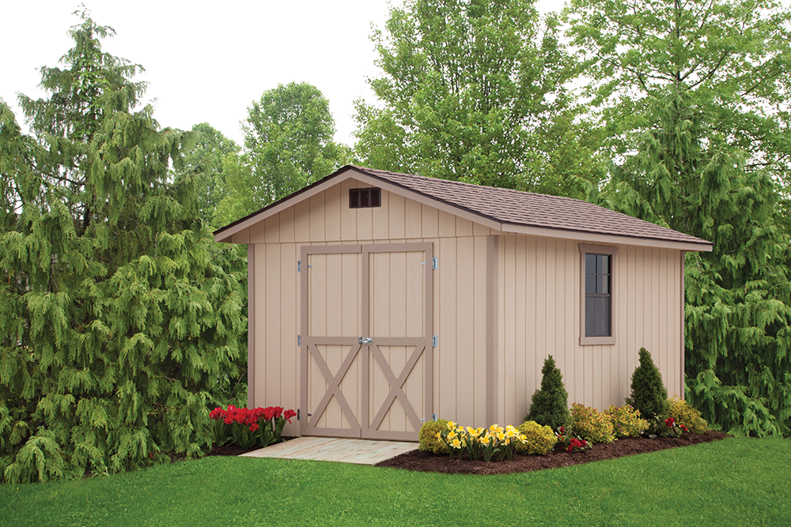
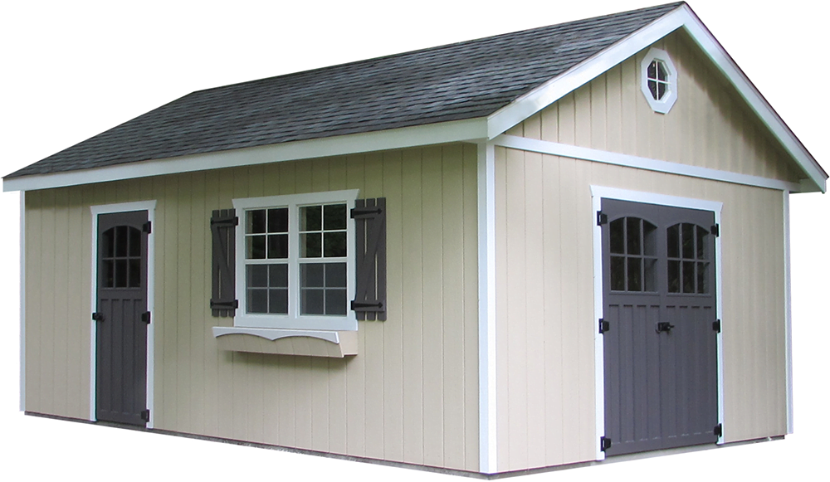
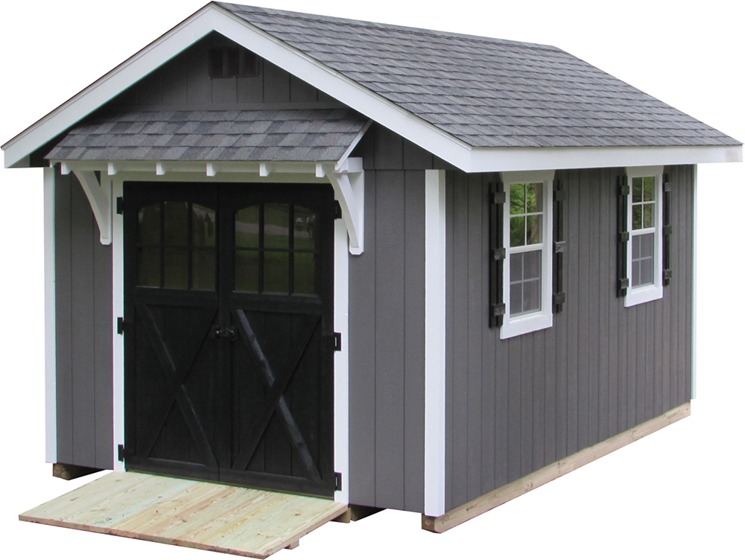
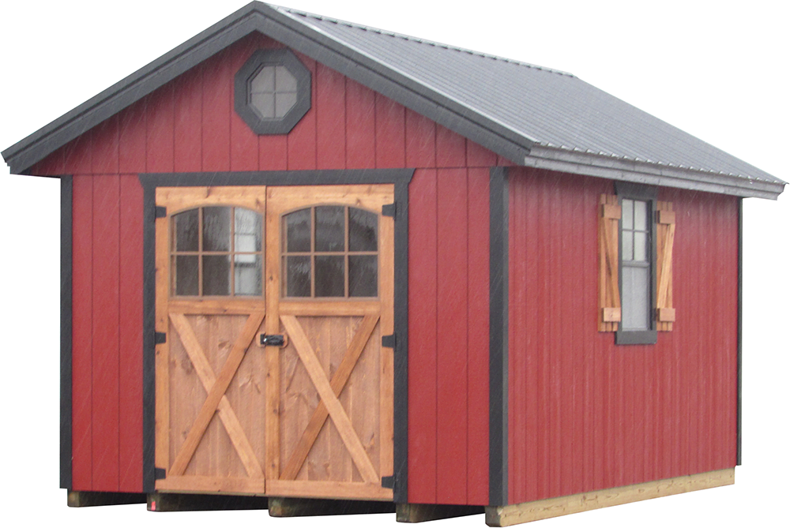
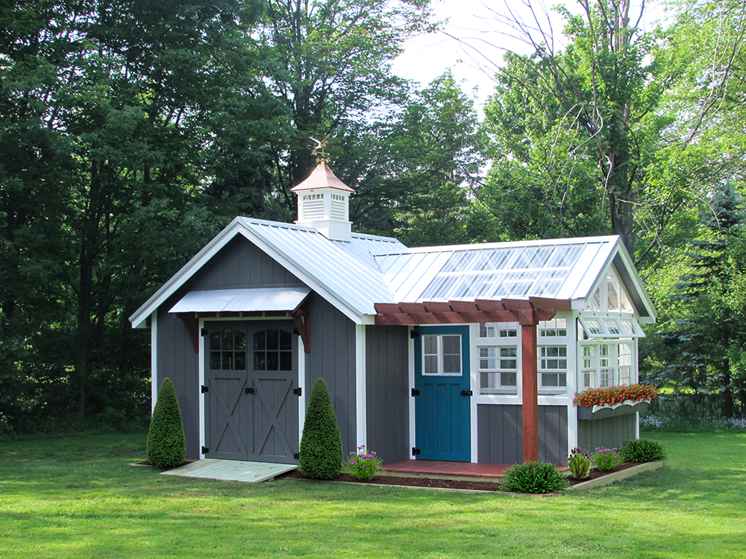
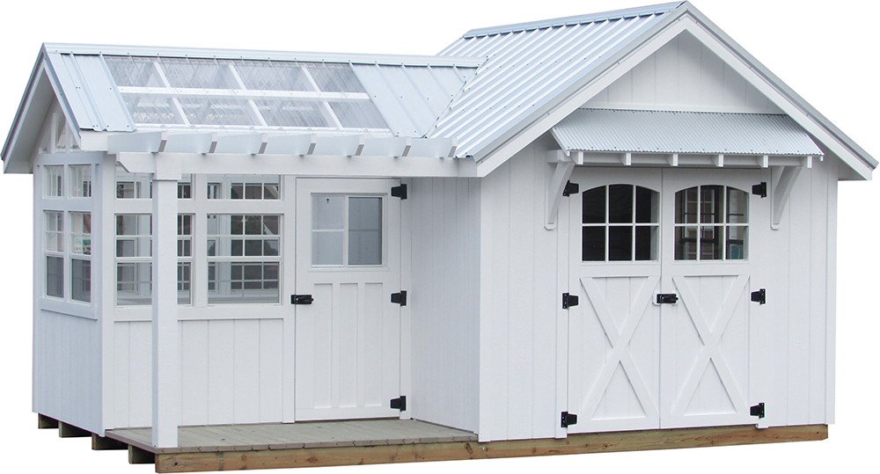
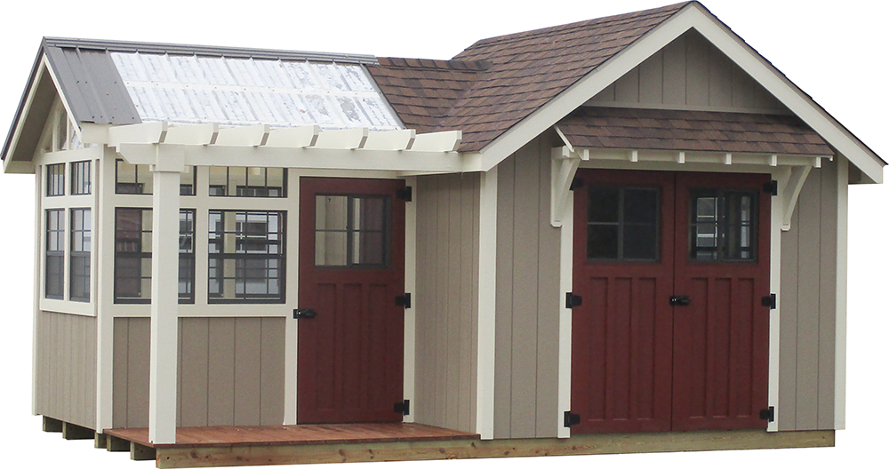
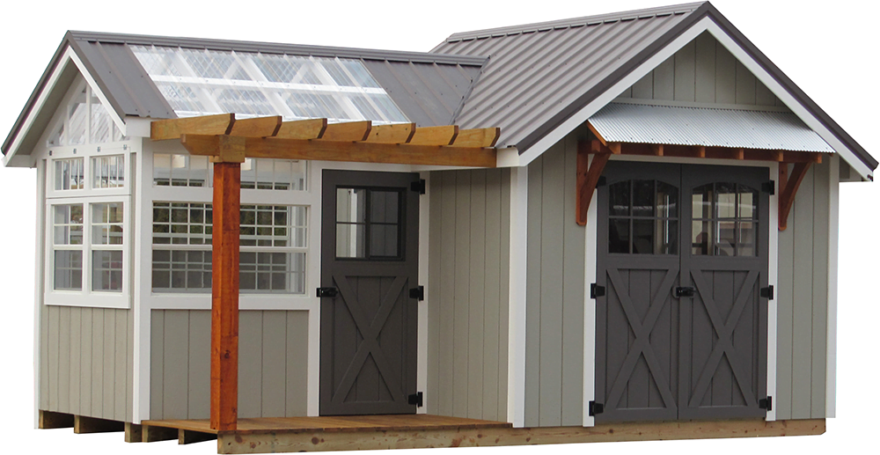
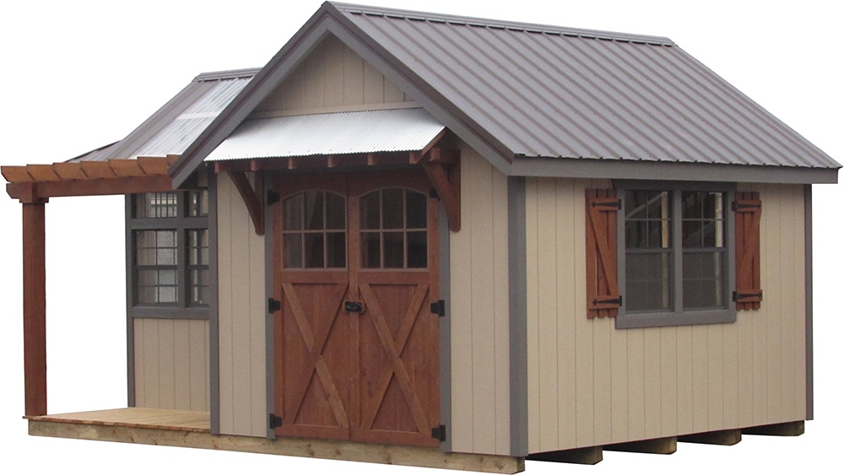
Farmhouse Garden Shed
base model includes
– (9) Windows (10 on 12’ Wide Shed)
– (1) Set of Carriage Double Doors
– (1) Workshop Man Door
– (1) Interior Divider Man Door
– 4’ Loft
– Glass Gable
– Dimensional Shingles or Metal Roof
– Farmhouse Overhang
– On Site Construction on 10 x 20 and Larger
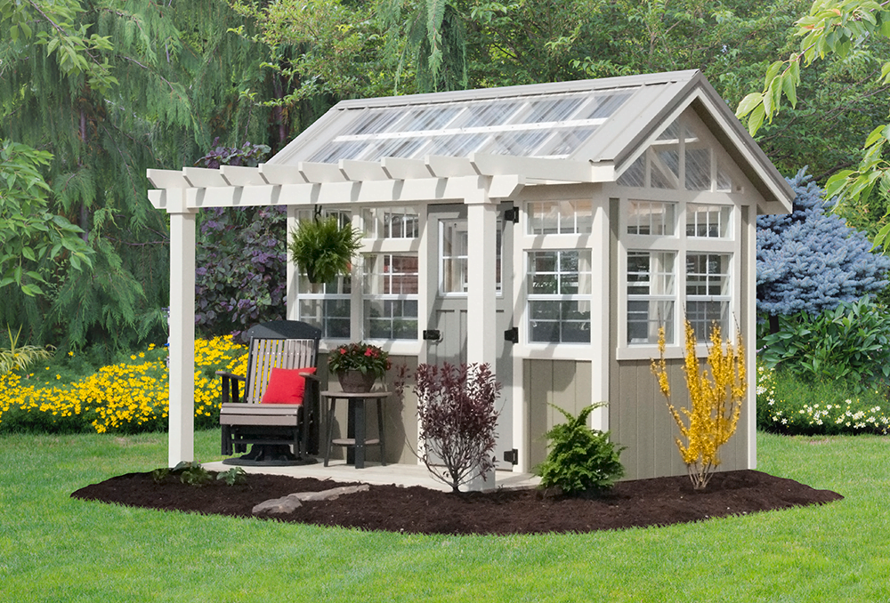
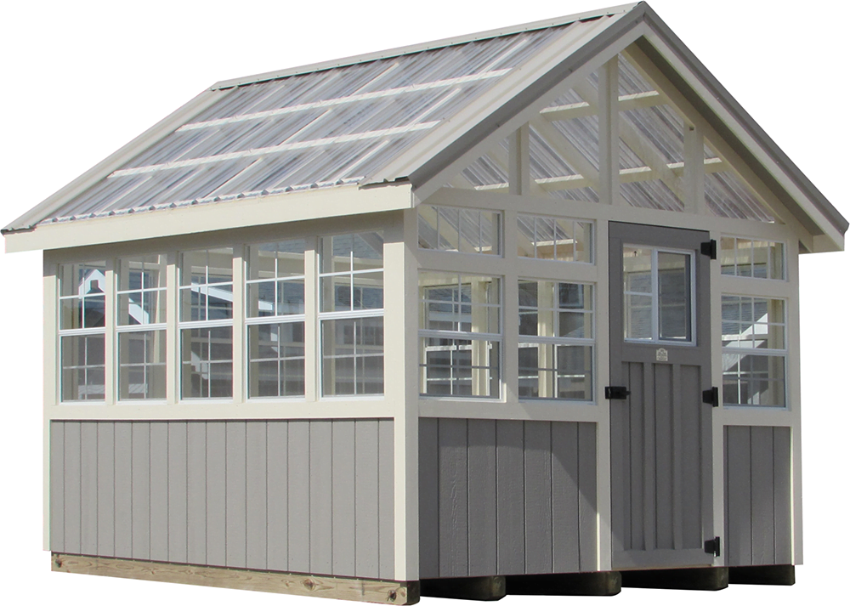
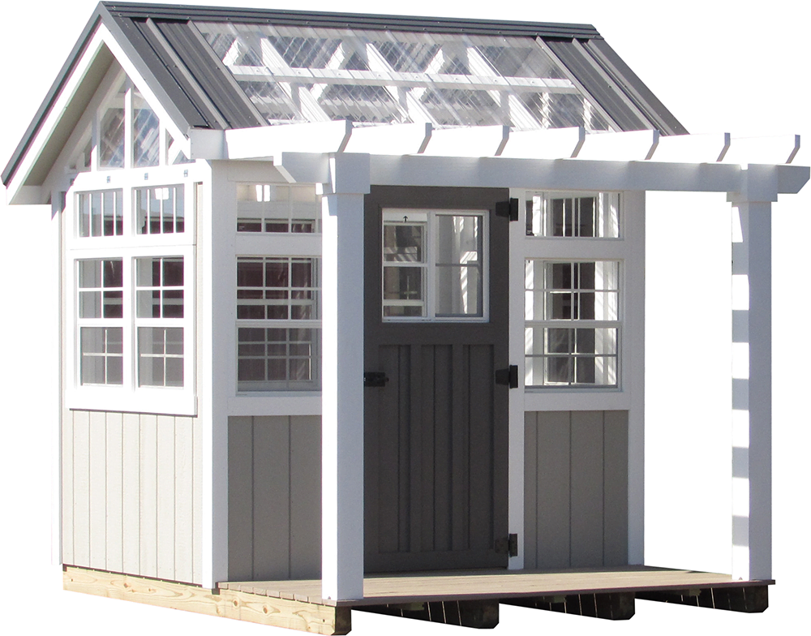
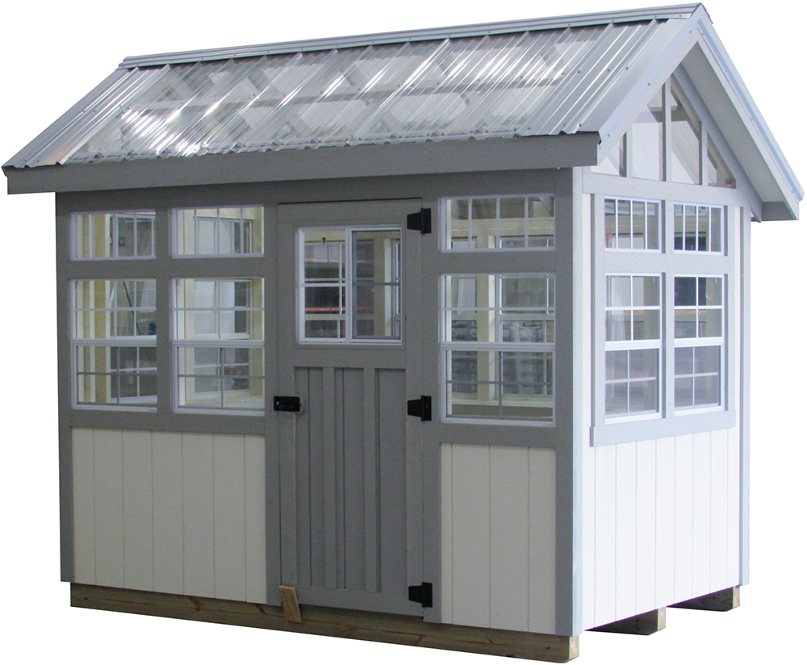
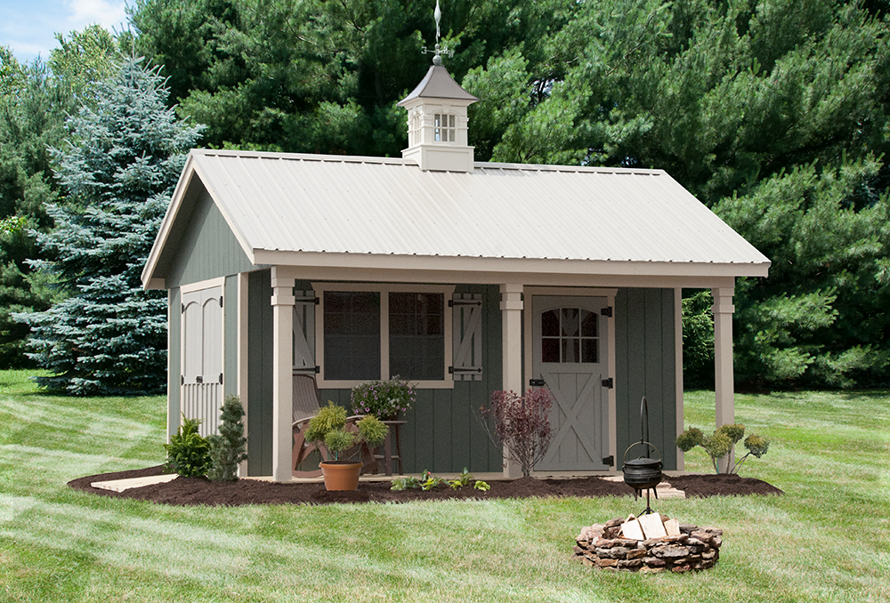
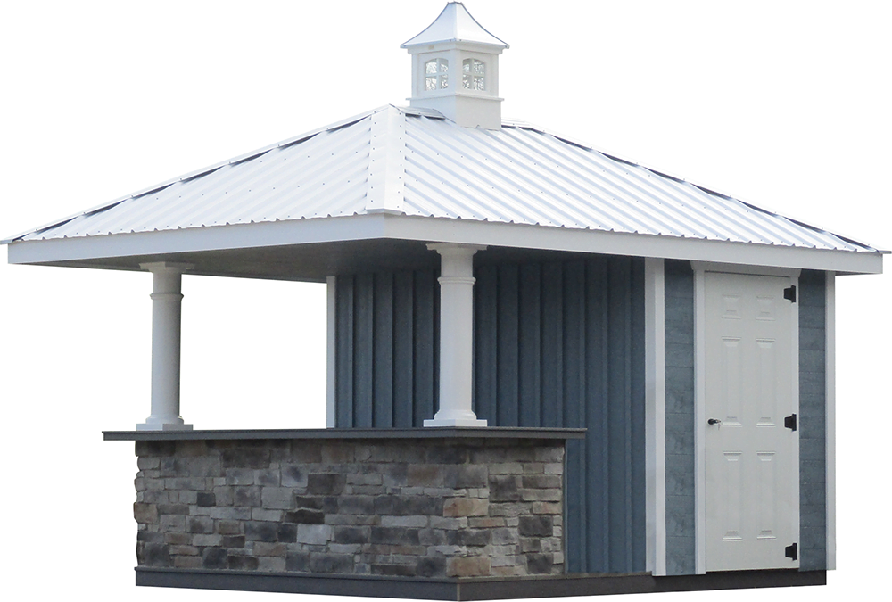
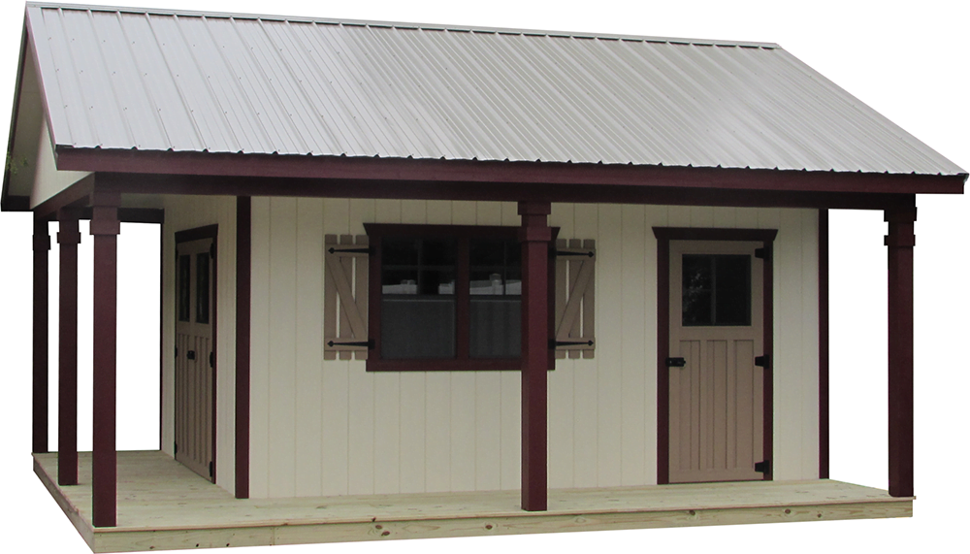
Pool House
base model includes
– Porch
– Arch Top Double Doors
– Arch Top Man Door
– Double Window
– Shutters
– (2) Shelves
– 6 Pitch Roof
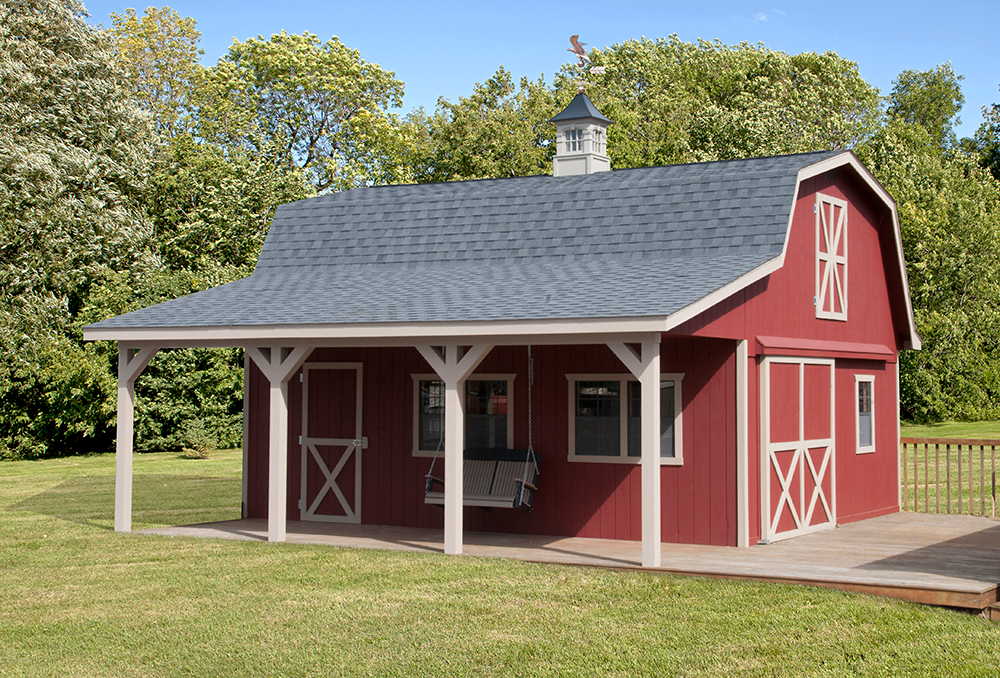
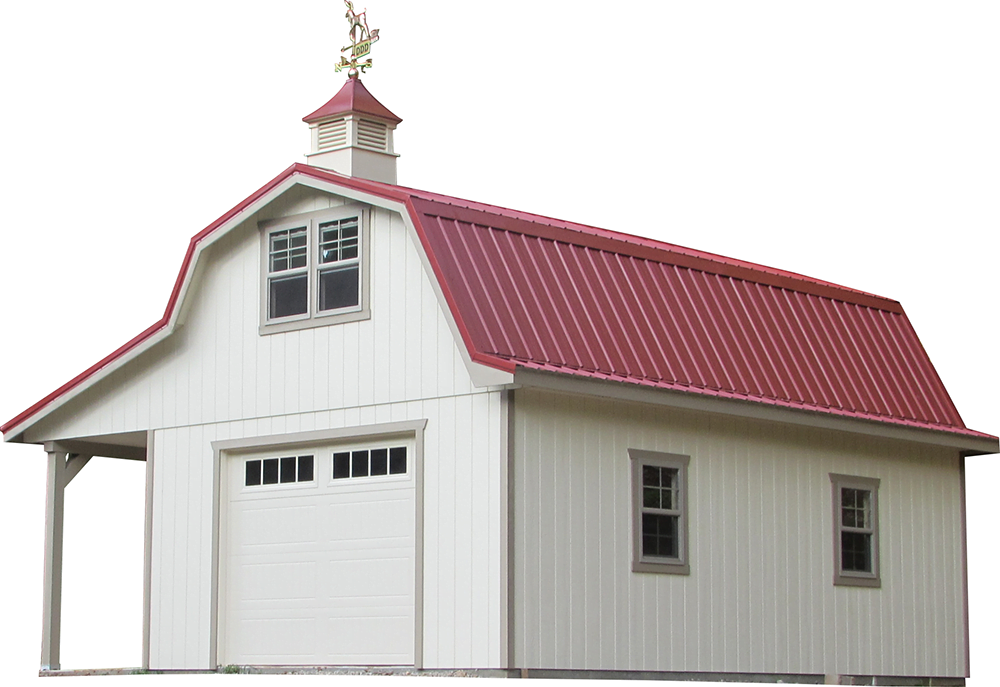
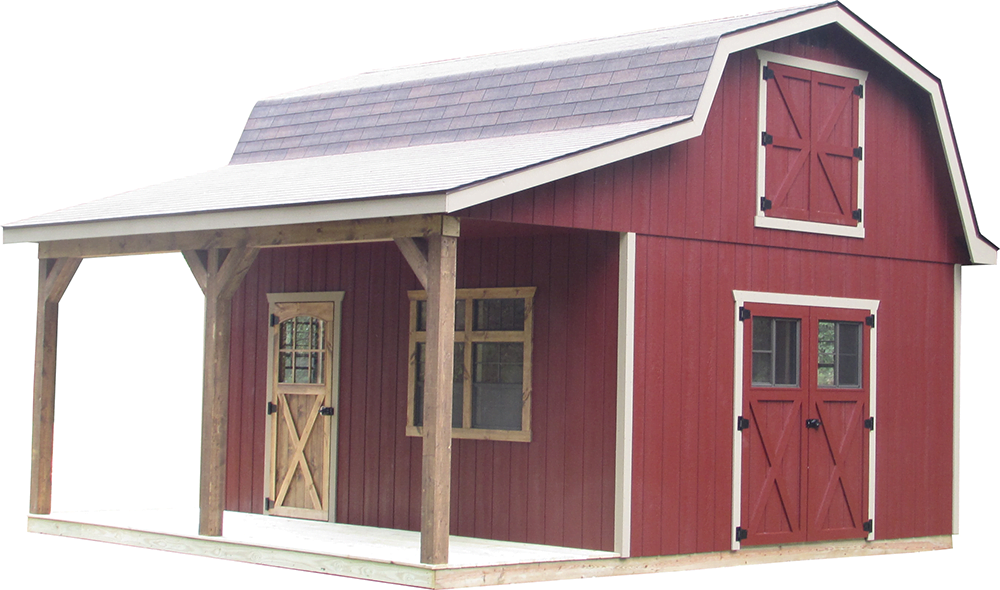
8' Sidewall Barn
base model includes
– Track Door
– 36″ Wood Man Door
– (1) Window
– Loft Doors
– 4′ Loft on Each End
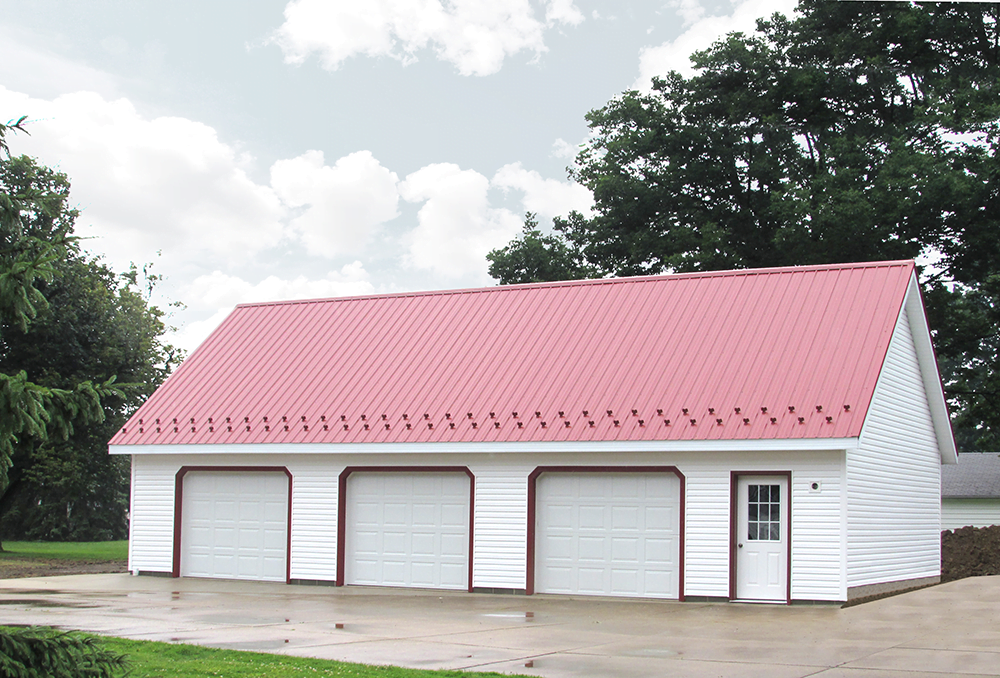
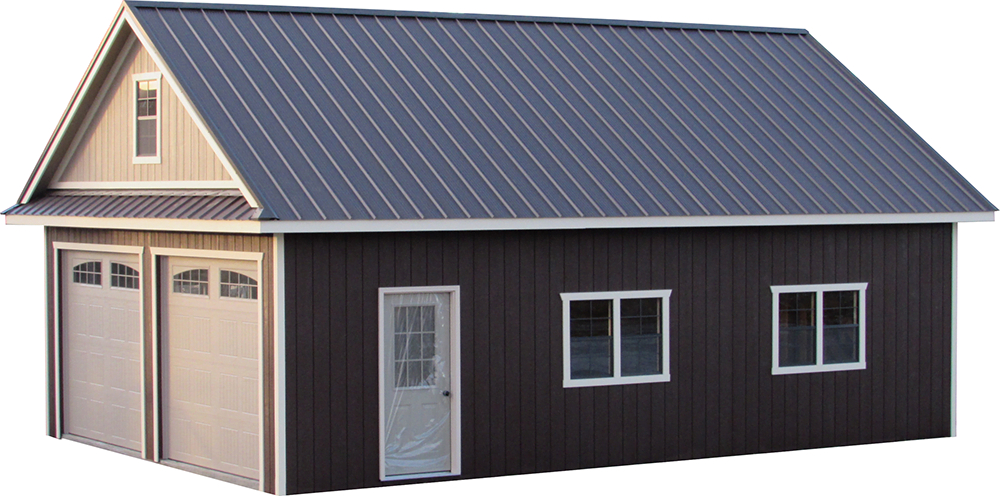
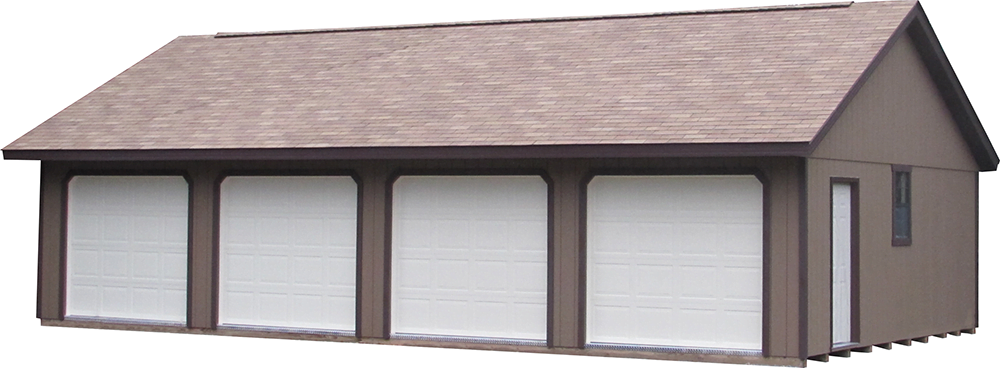
Garage
base model includes
– (1) 9 x 7 Overhead Door (Non-Insulated)
– 36″ Wood Man Door
– Window
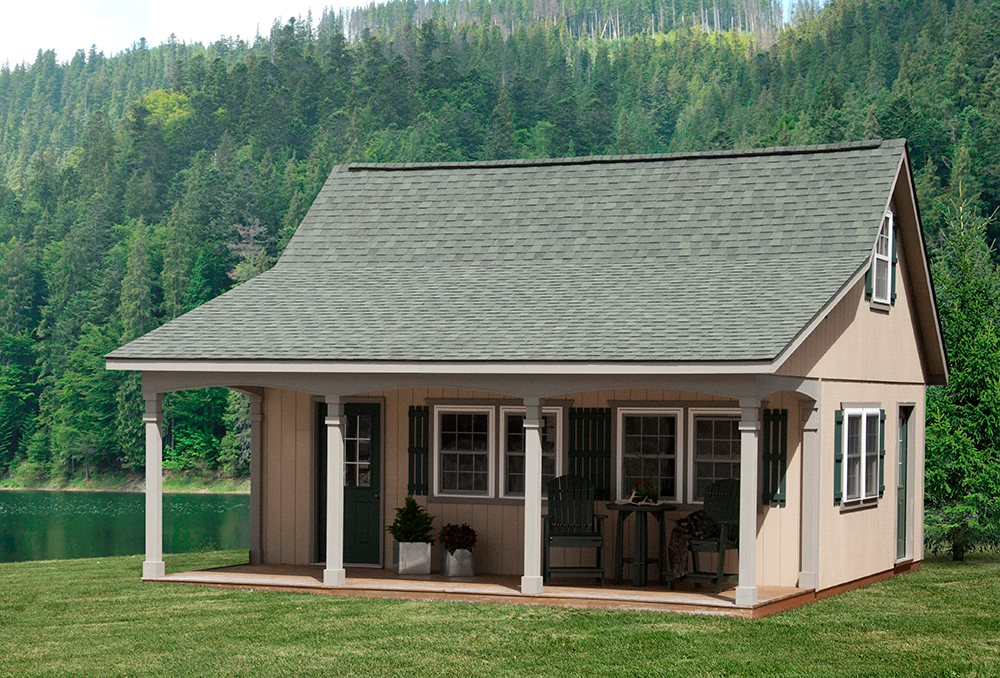
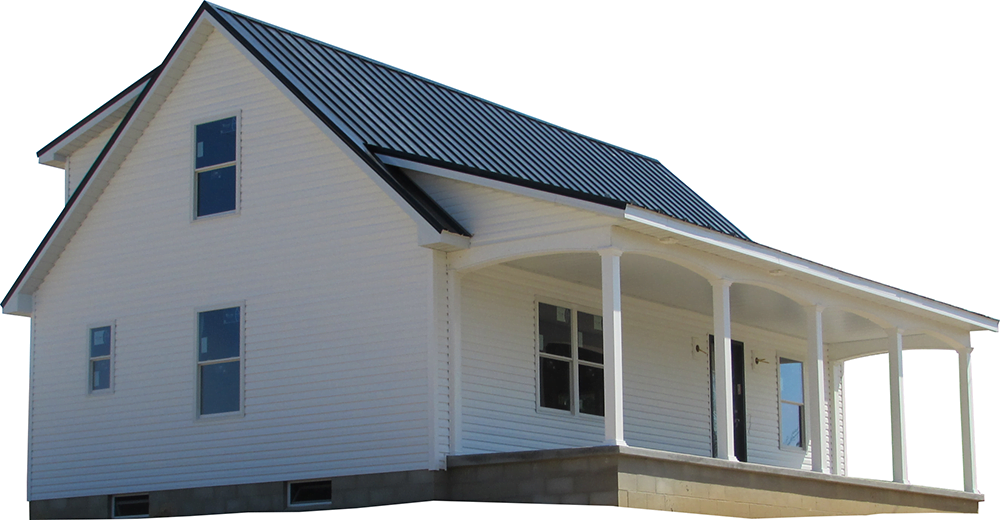
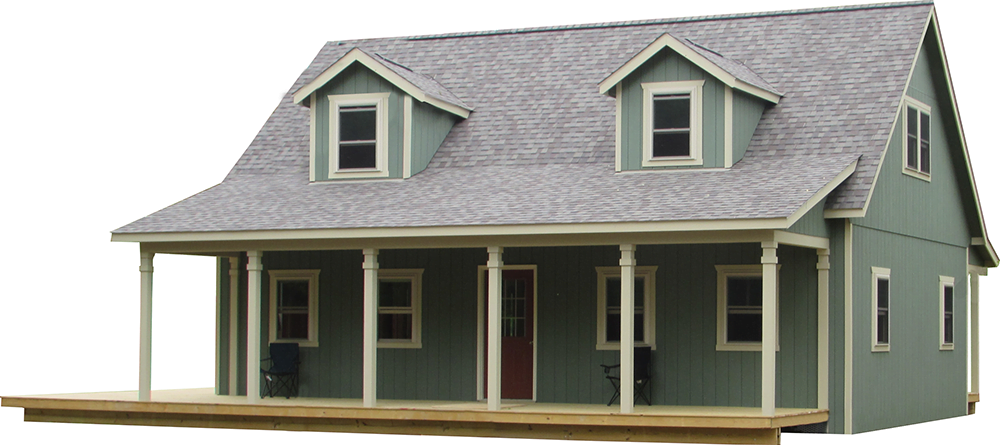
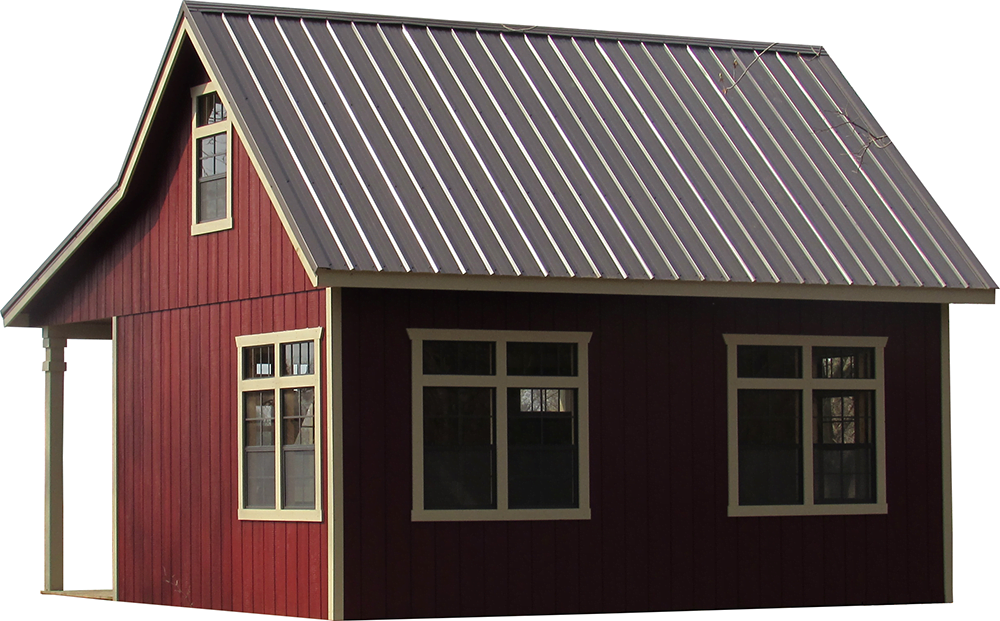
Cabin
base model includes
– Half Loft
– (4) Windows
– 36″ Metal Entry Door
– Ridge Vent
– Soffit Vent
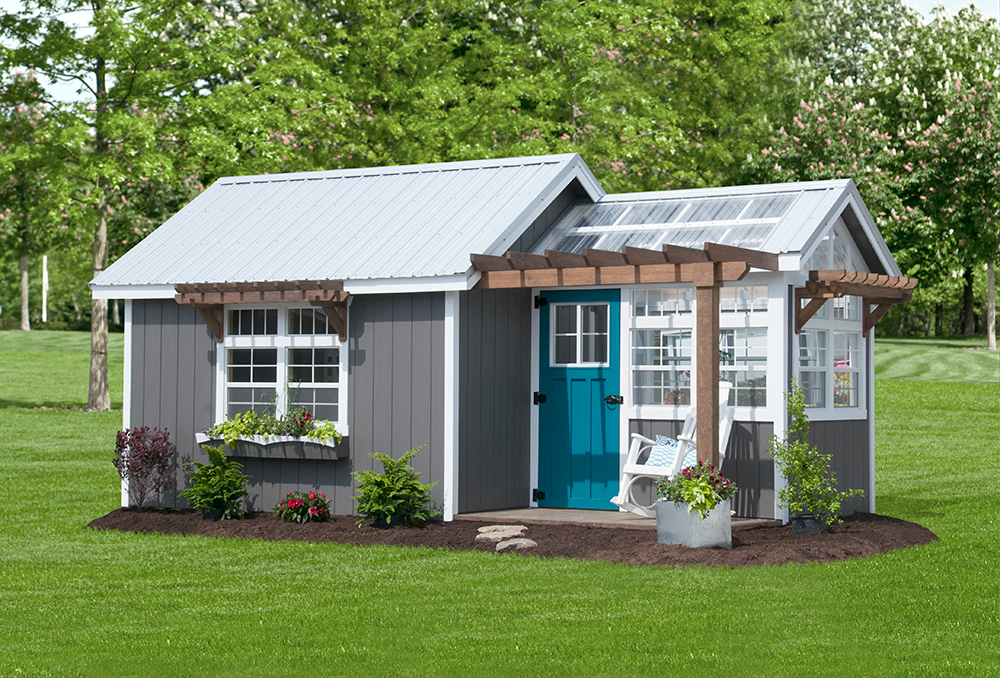
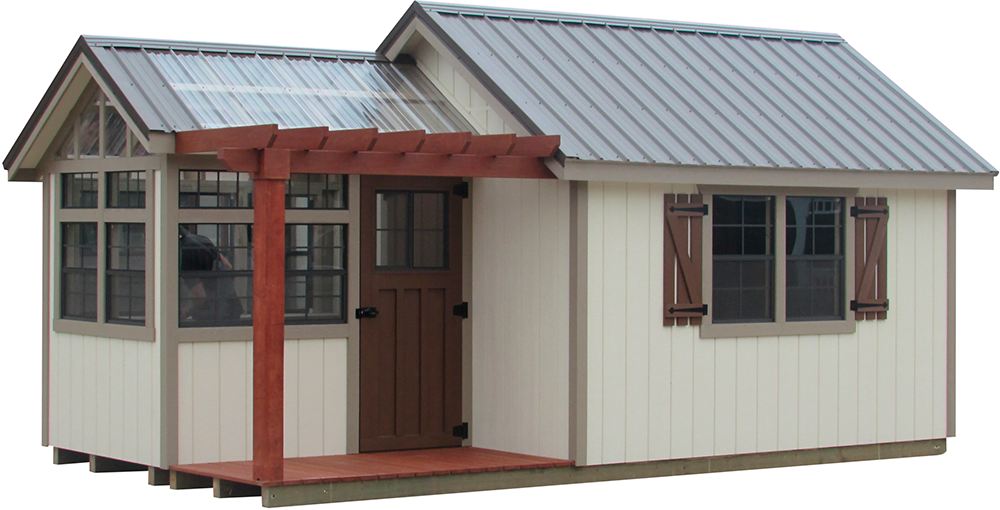
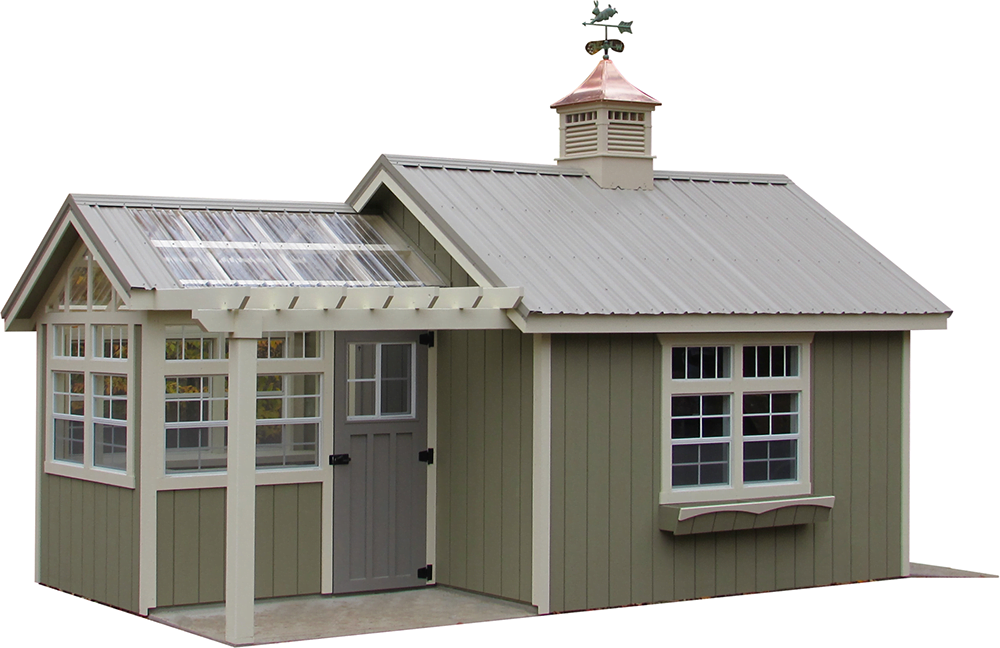
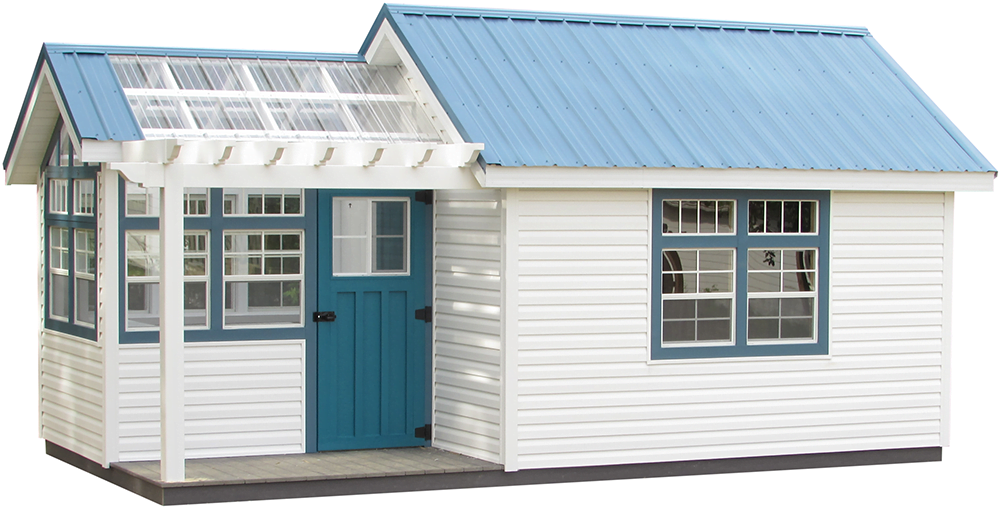
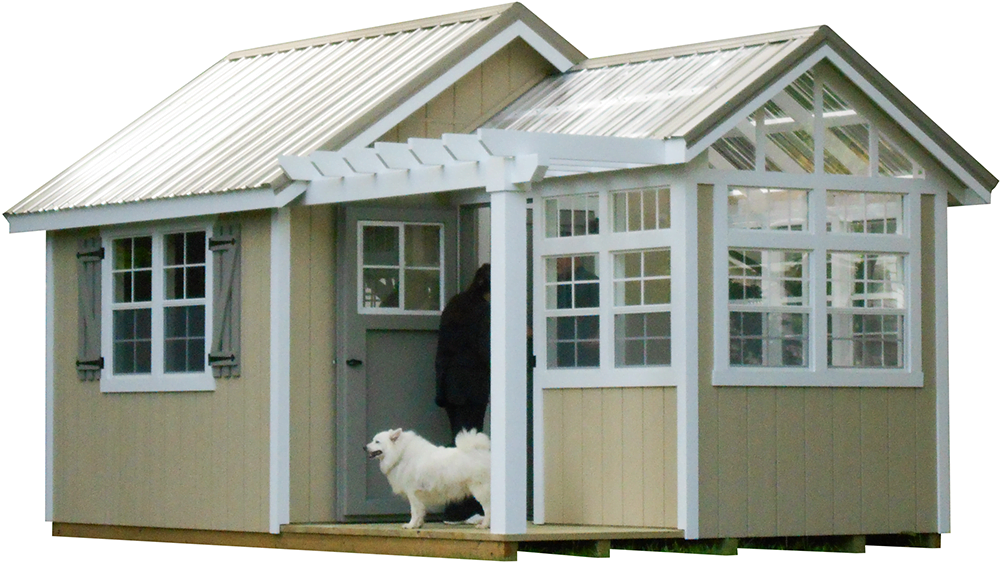
Garden Shed
base model includes
– 8 Pitch Metal Roof
– 4’ Loft
– 6×8 Potting Shed
– 4×8 Porch w/ Pergola
– (1) Set Large Shutters
